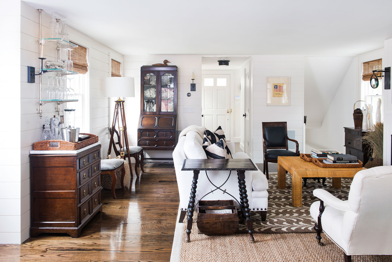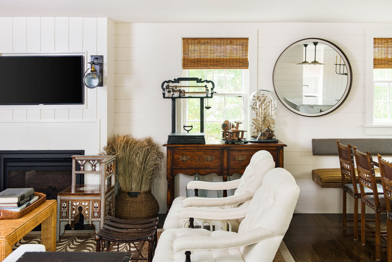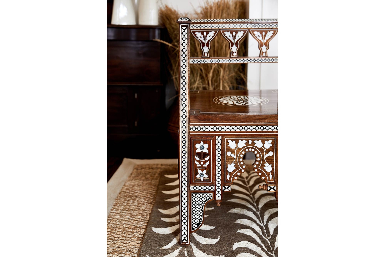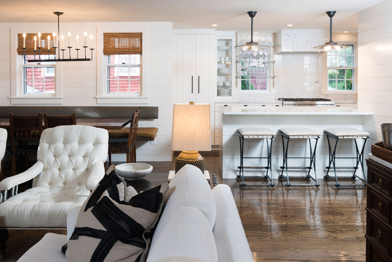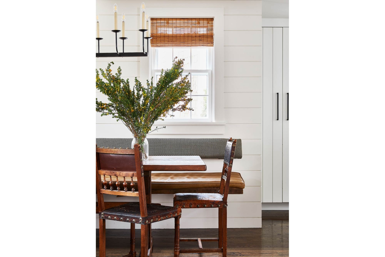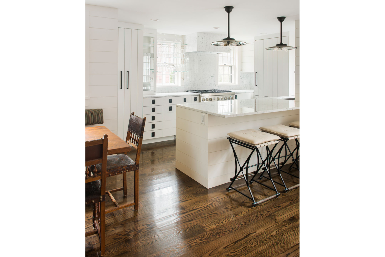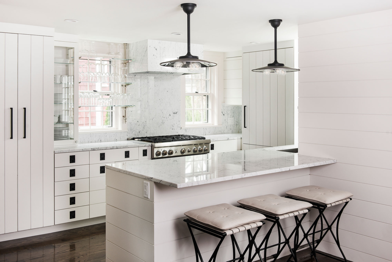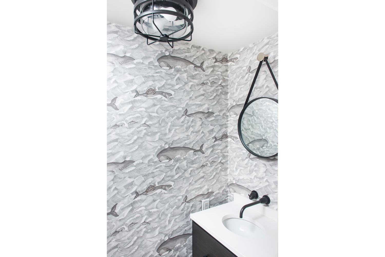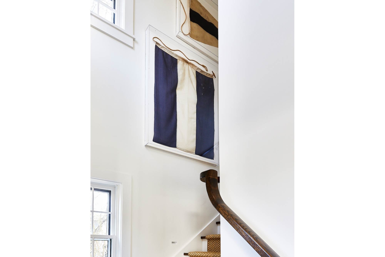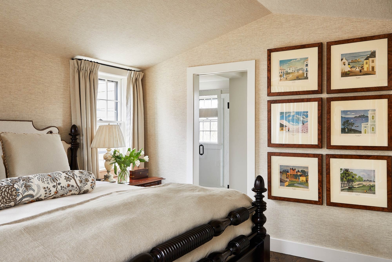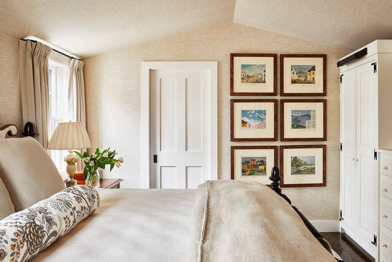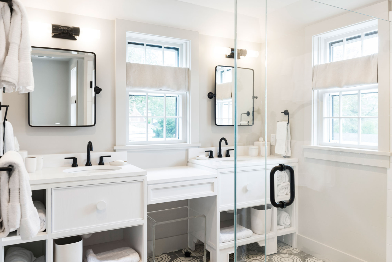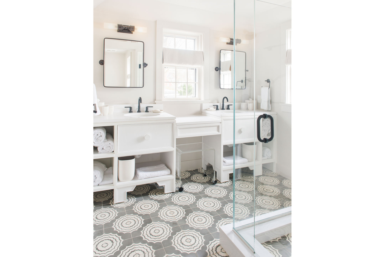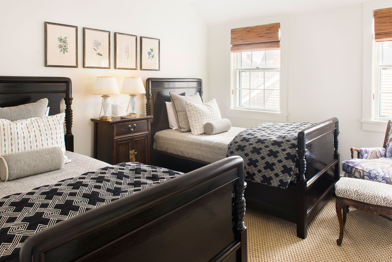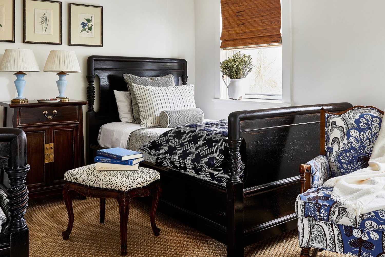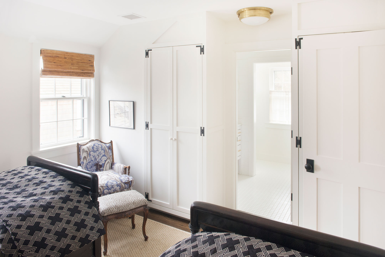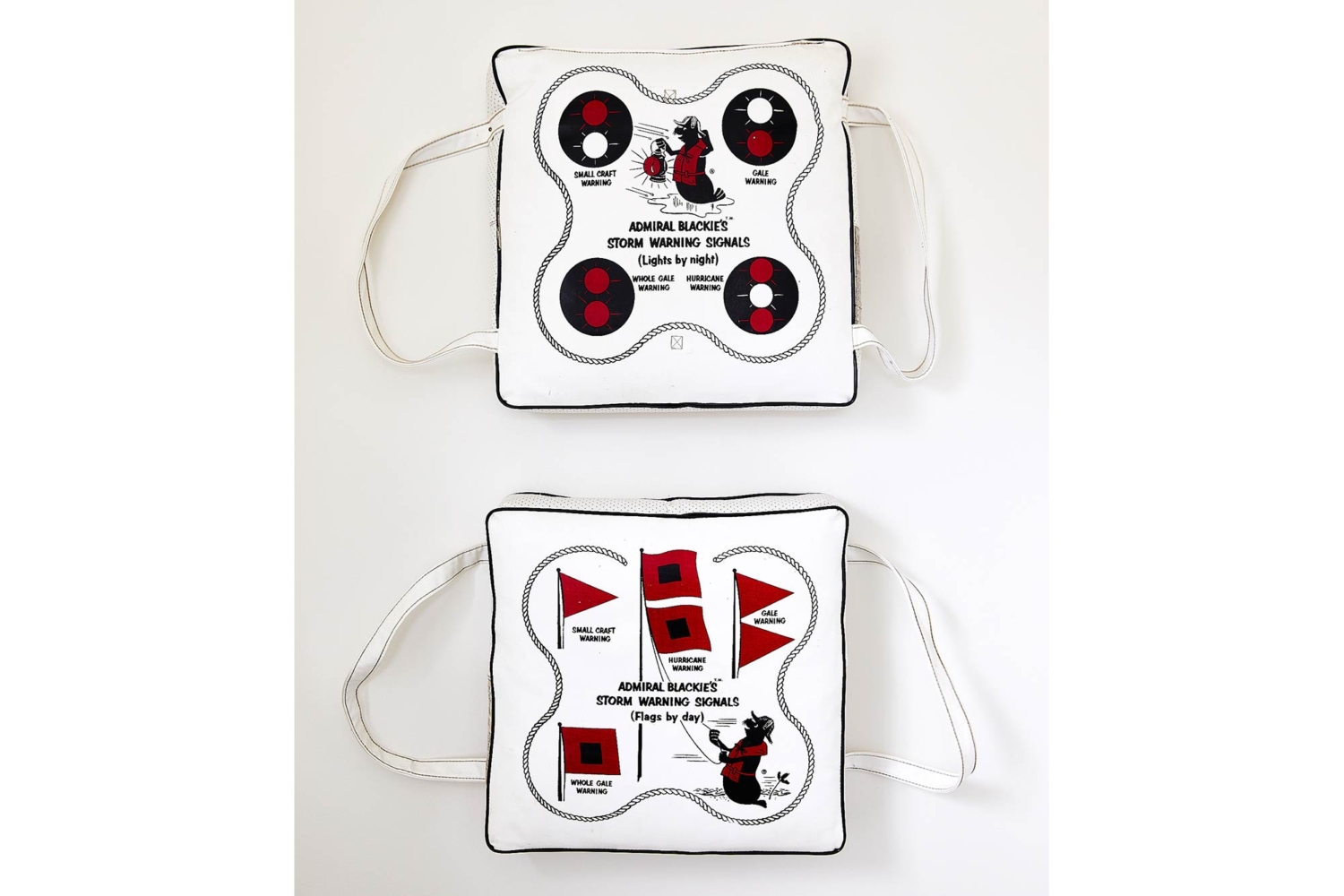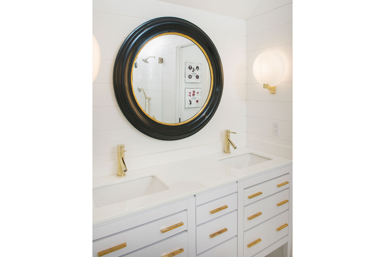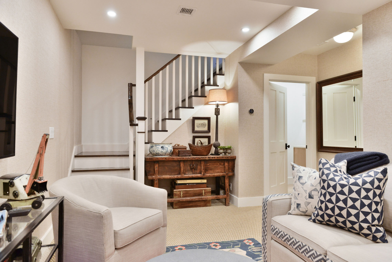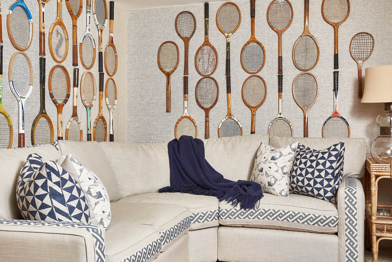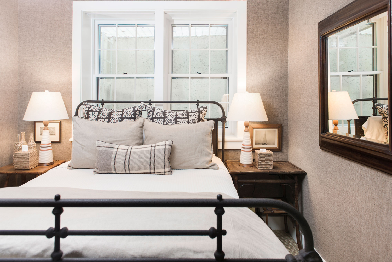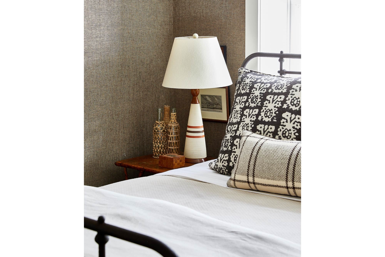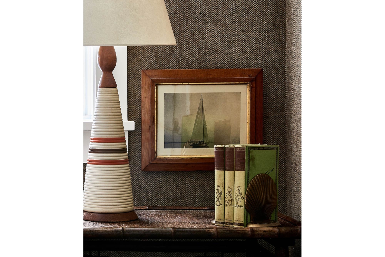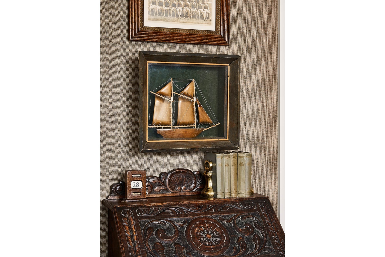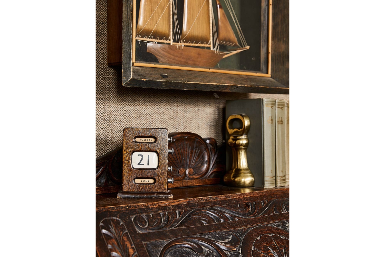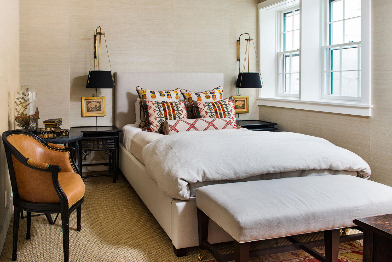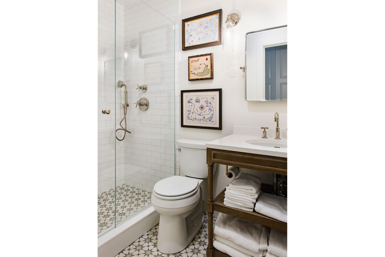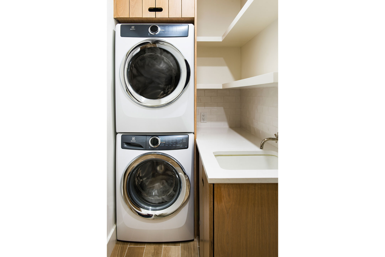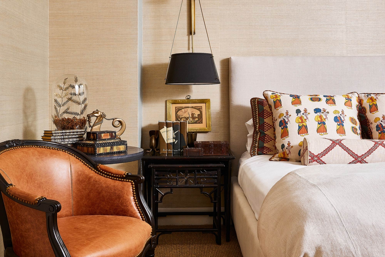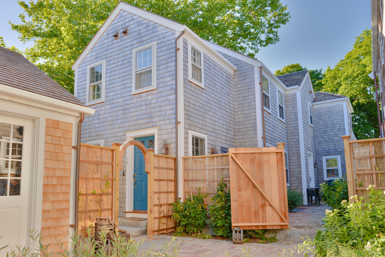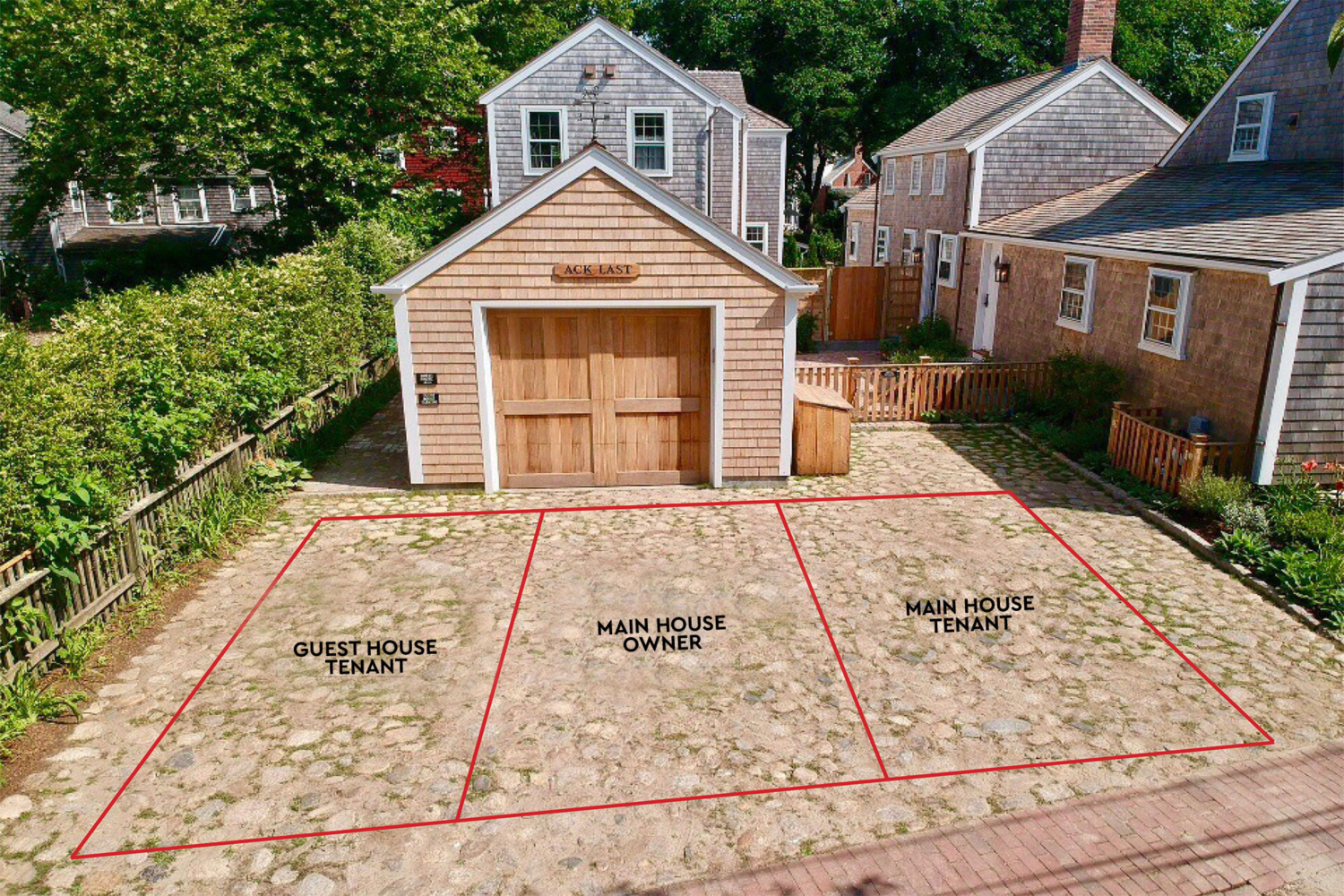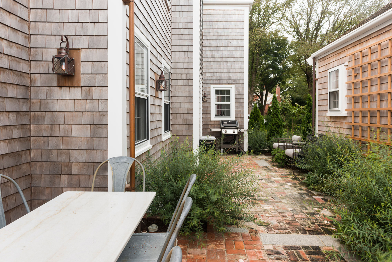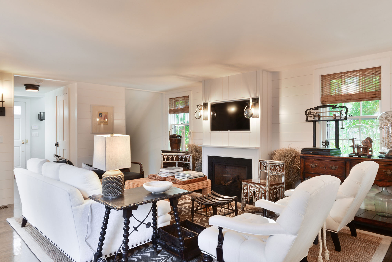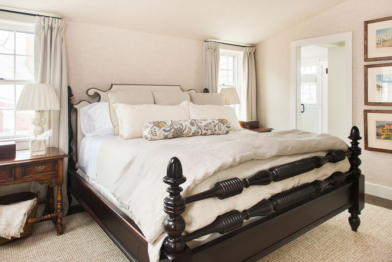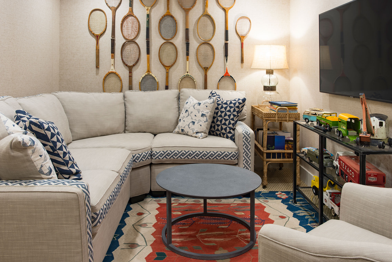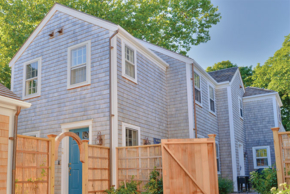FIRST FLOOR
The bright entryway, which includes a powder room, connects to an open layout living room, dining room, and kitchen. The living room includes a gas fireplace and a television. A door off of the living room opens to the outdoor patio with a gas grill, furniture and an outdoor shower.
SECOND FLOOR
The second floor is comprised of both the master suite and guest bed three. The master bedroom has a king bed, television, and full en-suite bath. Guest bed three has two twin beds, and en suite bath with a double vanity sink. Both rooms have ample closet space.
LOWER LEVEL
The family room with television greets you as you enter the lower level of the guest house with ample hangout space. Directly off the family room is the laundry room. Continuing down the hallway towards the back of the guest house are guest beds one and two. Both rooms offer a queen-sized bed and ample closet space. A shared bath is adjacent to these two rooms.
PROPERTY EXTERIOR
Private patio with a hard-piped gas grill, lounge seating area, and a dinning table for ten people.

